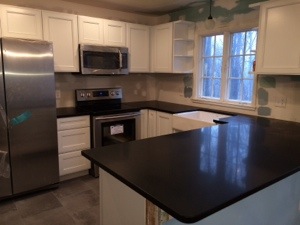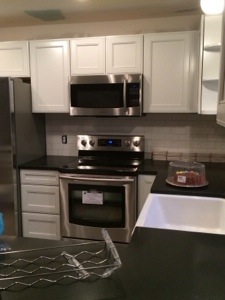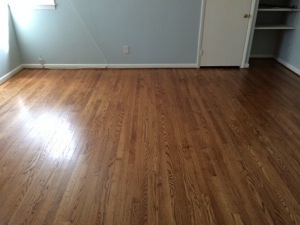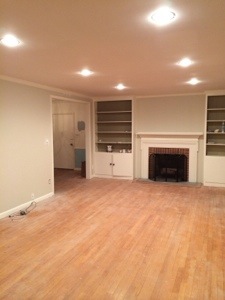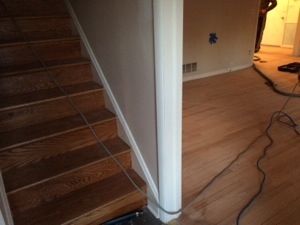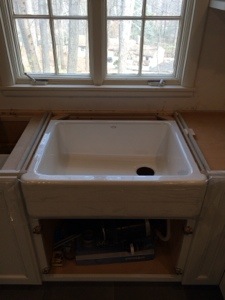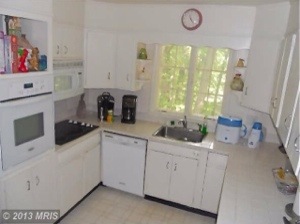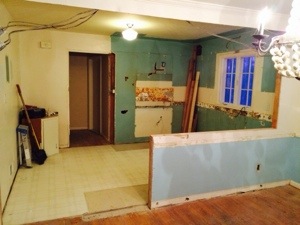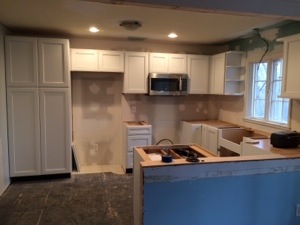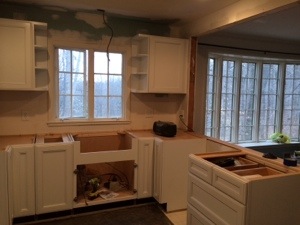It’s just a start to the finish line but the backsplash is getting started. We stuck with the white subway tile. Partly because I always loved it and also because it is inexpensive. At one point, I was opting for these glass colored subway tiles to reflect off the light and make the space feel larger. But… Dun dun dun. It was like $45 a square foot compared to $3.50. I don’t have money growing from my toes. We went with the white. And I love it!! So clean!
Below is a picture without the grout but with the honed granite! On another note, I’m starting to feel that my sink is doomed. First our sink came banged up to sh*^ and we had to order another. Now… Our white flange came as black. Well the packaging says it’s white. But it’s definitely black. And to add it in… I just noticed that both of the knobs for our faucet say hot!! What the F????
Both products were from Amazon because we are prime members. And Amazon is sending us a replacement flange, but what are the chances?? Now tomorrow I have to call Kingston Brass to figure out this knob thing.
Anyway. Just one more week. Hopefully! I think I gained 5 pounds this weekend eating takeout (we don’t have water in the kitchen until this flange thing is figures out plus other stuff.
So enjoy your home cooked meals tonight!!! I’m jealous.
